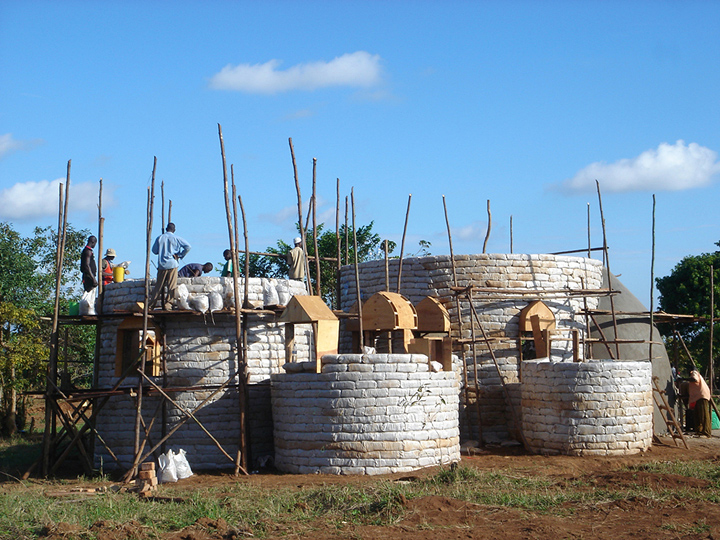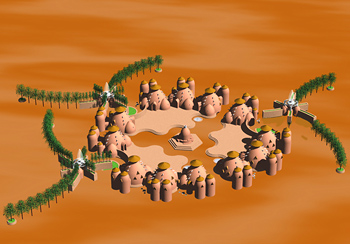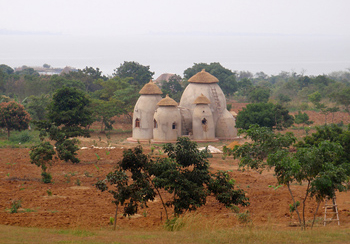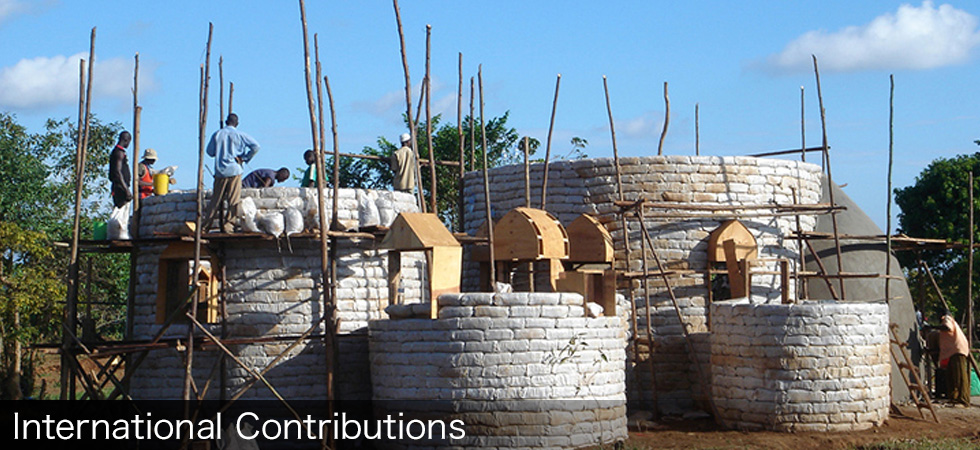Ecovillage project in the East African Community (Uganda, 2007- )



One of the significant aspects of this project was the earthbag technology transfer achieved by the leader of the group of orphans. The project attracted great attention as a model ecovillage, and subsequently the international ecovillage competition, ‘GHANA: 2011 OPEN Architecture CHALLENGE,’ was held, with Dr. Watanabe serving as one of the judges. Furthermore, the construction of earthbag housing began in Kenya in 2011. The seeds sowed in Africa are slowly but steadily bearing fruit.
In the aforementioned community center in Jordan three different kinds of construction were used in the right places to create a multiple system for response to gravity, the nemesis of architecture. This is the fulfillment of a dream: connecting the past to the present to work towards the future, combining traditional, contemporary and innovative futuristic architecture.
On the other hand, the ecovillage in Africa was constructed by earthbag architecture alone. However, as a prototype, it fulfilled another dream, sustaining the traditional cultural form by introducing circular planes representing African cosmology into the general design.
It is also significant that both projects were completed through the involvement of the local people, dreaming, shaping and creating. This is the essence of integrated fundamental architecture. Dr. Watanabe says, “I would like to continue using this approach and develop it further.”
In the aforementioned community center in Jordan three different kinds of construction were used in the right places to create a multiple system for response to gravity, the nemesis of architecture. This is the fulfillment of a dream: connecting the past to the present to work towards the future, combining traditional, contemporary and innovative futuristic architecture.
On the other hand, the ecovillage in Africa was constructed by earthbag architecture alone. However, as a prototype, it fulfilled another dream, sustaining the traditional cultural form by introducing circular planes representing African cosmology into the general design.
It is also significant that both projects were completed through the involvement of the local people, dreaming, shaping and creating. This is the essence of integrated fundamental architecture. Dr. Watanabe says, “I would like to continue using this approach and develop it further.”

An ecovillage consists of three clusters. Each cluster has four apartments: each apartment consists of a living room, two bedrooms, a kitchen, a toilet and a shower. These are all constructed from earthbags. Each cluster has one wind power generator; each apartment is provided with one biomass.
In the general plan, one apartment was to be constructed first, as a model house. The construction began in August 2008. Orphans from the nearby fishing village of Kigungu provided the bulk of the labor for construction. The going was hard since the workers were all amateurs but after persistent effort, the model house was finally completed in December 2010.